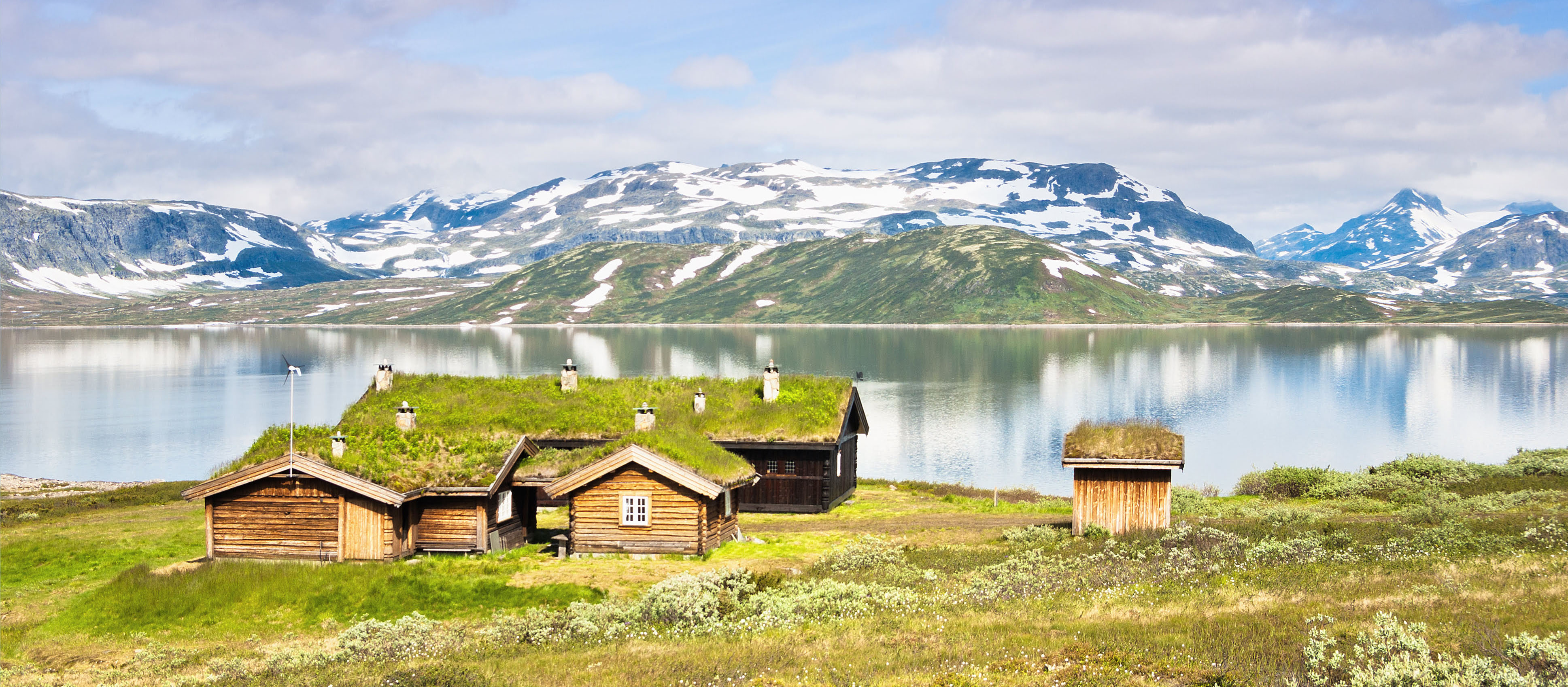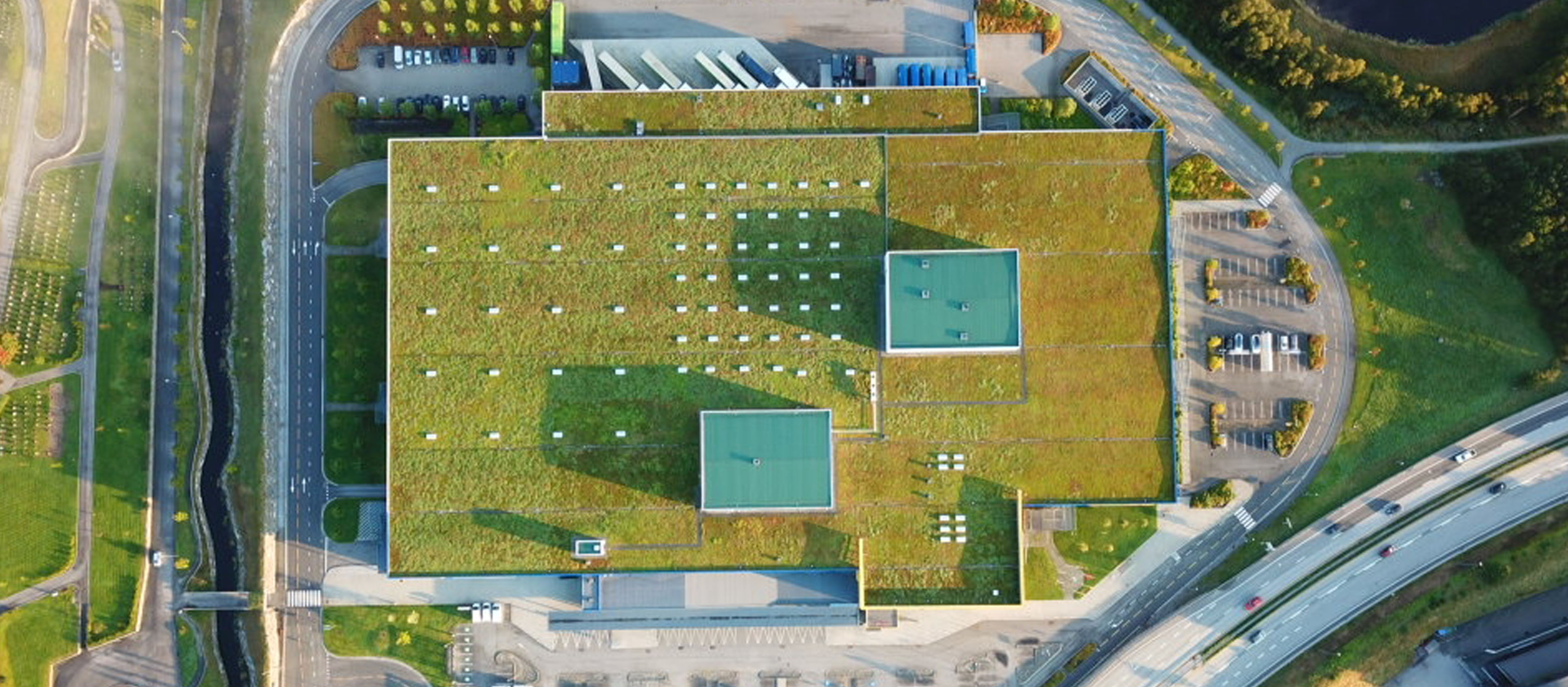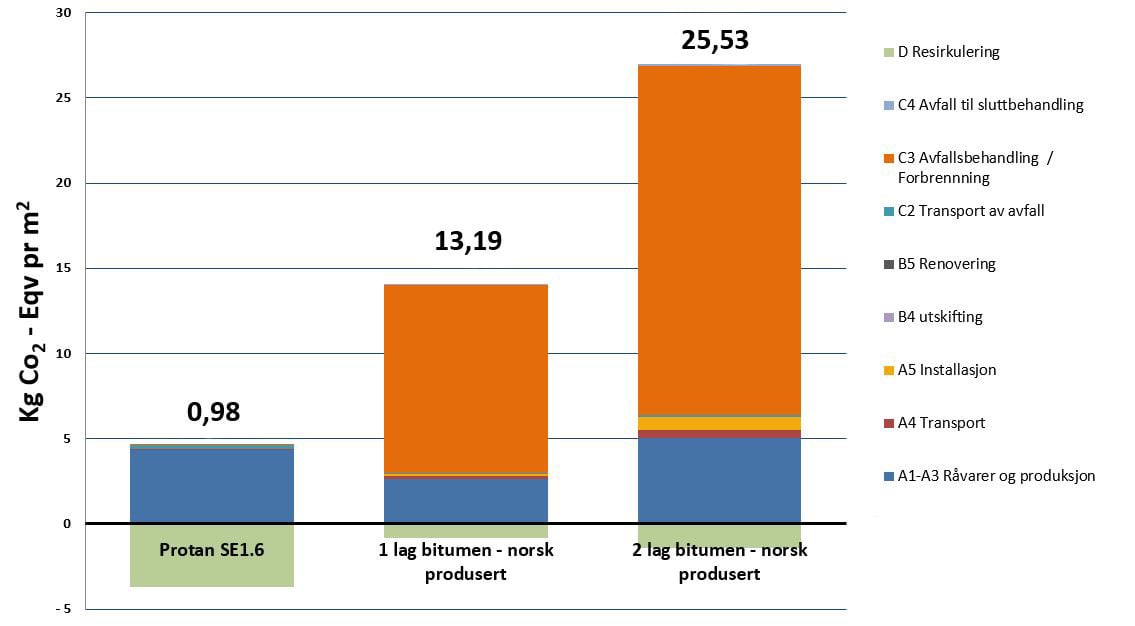Which type of roof should I choose?
When you know what you, as an architect, want to use the roof for, you will also know the appropriate roofing method.
Roofs have changed significantly in the last 100 years. Today, we often associate them with timber cabins and houses, which are still in use.

Traditional gray roofs have been common since the 1960s, but in the past 10-15 years, we have seen an increase in the use of sedum on some roofs.

Fortunately, in our opinion, roofs are now being used for an ever-expanding range of functions:
- As an activity roof (sensory gardens, food cultivation, play, or other recreational purposes)
- For solar panels or stormwater management
- Or a combination of these
Ultimately, the choice depends on you and the building owner. We aim to find the right roofing solution regardless of the roof's function.
Expanded use triggers the TEK17 building technical regulations
When we expand the use of roofs, TEK17 imposes additional requirements on the solutions and products. For many roof solutions, there are developed solutions in the Building Research Series and industry standards in the Roofing Manufacturers' Research Group (TPF). These are pre-accepted solutions.
Examples of pre-accepted solutions may include:
- Slope conditions up to 1:40
- Requirements for resistance to root penetration
- Various solutions to meet fire safety requirements
- Different vapour barrier requirements in different buildings
For some roof solutions, there are no pre-accepted solutions. In such cases, the TEK17 Building Technical Regulations recommend documentation such as SINTEF Technical Approval or equivalent.
If the project requires a fossil-free/emissions-free construction site, carbon accounting, or BREEAM-NOR certification, Protan's products and solutions offer many advantages.
Roofs where many pre-accepted solutions have been developed:
- Flat roofs
- Green roofs
- Roof terraces
- Solar panel roofs
- Roof fastening
- Vapour barrier in roofs
- Roofs on prefabricated buildings
- Solid wood elements
- Fire safety for roofs
- Roofs under construction
- Permanent fall protection on roofs
Roofs where no pre-accepted solutions have been developed, requiring separate documentation:
- Vacuum-attached roofs (such as swimming pools)
- Stormwater management on roofs - blue roofs
- Blue-green roofs




